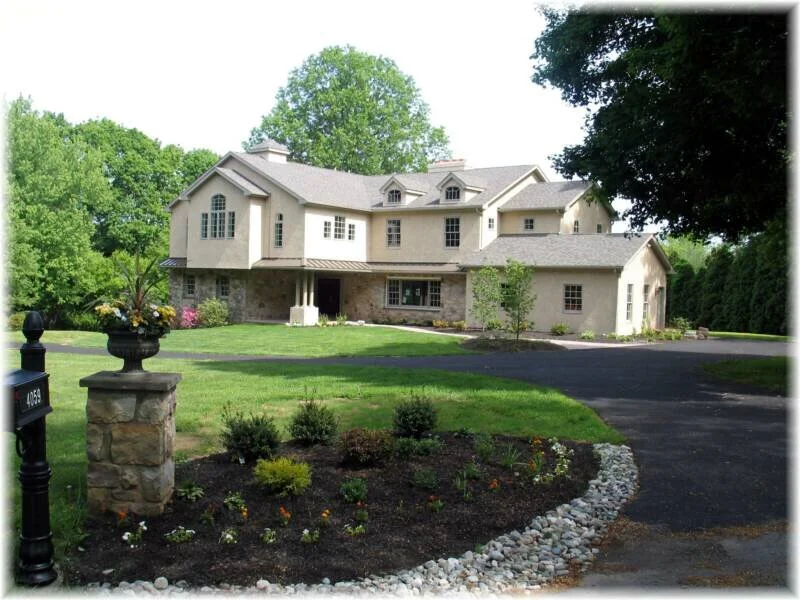
Licensed Architect Serving Pennsylvania and New Jersey
"Architecture encompasses everything from commercial building complexes to a small home addition. It is not only for the wealthy. Whatever your project, working with an architect can save you time and expense. Your project will be aesthetically pleasing, functional, efficient and environmentally responsible. Good design gives value to any project beyond 'bricks and mortar.' Architects are trained problem-solvers and work creatively and efficiently to satisfy the needs and expectations of the client."
"Good design, whether a new building, an addition or "face lift," can increase the value of your project. An existing building may take on a whole new look with even modest architectural modifications."
Featured Projects - Renovations and Remodels




Doylestown, PA
A home addition including a new entry and front facade re-design. Updates include a new family room, a new garage and four new bedrooms including a new master suite
Doylestown, PA
A new, 3-story, 5-bedroom home was built on the expanded foundation of the former 1-story home. The project included an attached 2-car garage at the rear of the house on this narrow building lot.
New Hope, PA
A facade redesign of an existing upscale home. An improved visual balance was achieved for this project through the creation of a new entry design and the integration of the revised 3-car garage facade into the overall aesthetic. A warm beige replaced the former stark white facade.
Doylestown, PA
A new, 3-story, 4-bedroom stucco home replaced an existing 1-story home. The existing foundation was expanded and used for the new construction. A new, detached 2-car garage and studio were added to round out the project.




Glenside, PA
The existing 1940 2-story stone home backs onto a golf course. Added space included an expanded living room, a new kitchen, sun room, master bedroom suite and two bedrooms.


Buckingham, PA
A new second story was added to an existing one story brick ranch style home. In the course of designing the new structure it was determined it was more economical to remove everything down to the level of the first floor. The original foundation and its footprint were retained. Five bedrooms include a mother-in-law suite.


Rosemont, NJ
The original 1732 farmhouse was mirrored and connected to the original utilizing a 2-story foyer containing a flying bridge. Three ground source heat pumps were installed by the owner.


Yardley, PA
This home is located in the Delaware River flood plain and flooded several times in the past. The existing Spanish style house, weighing 206 tons, was raised one story. A new first floor able to withstand flooding was added and all levels of the house were re-planned along with the addition of a new fourth level and elevator.


Yardley, PA
A modest home in an upscale neighborhood. The front facade was redesigned and a new family room and master bedroom suite added.


Buckingham, PA
Expansion of a 1950s, 2-story home. A new master suite and third-level bedroom were added along with an expanded kitchen and a new rear deck. The exterior was also partially re-designed.
Featured Projects - New Construction and Additions




Villanova, PA
A 7,000 sq/ft addition to an architecturally significant house designed in 1921 by Mellor, Meigs & Howe, nationally known architects of the early 20th century. The challenge was to incorporate an existing, awkwardly-positioned in-ground pool into an addition to the main house. Existing stables were converted to guest quarters, offices and a workout area and connected to the new pool/hot tub enclosure.
Doylestown, PA
I acted as the consulting designer for another architectural firm for this new, 3-story, 13,000 sq. ft. medical office building.


Bucks County, PA
A restoration and home addition for a circa 1793 stone home. Existing stucco was removed and the stone re-pointed. The new addition includes a large kitchen and two bedrooms with a new master suite.



Washington Crossing, PA
A new 8,000 sq/ft home with many amenities including a 3-story family room with fireplace, a conservatory, a media room, a large eat-in kitchen, 4 bedrooms and a large master bedroom suite.





